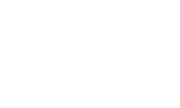136 Pinnacle Place
PROFESSIONALLY PAINTED THROUGHOUT! BASEMENT IN-FLOOR HEAT!
- This 5-bedroom, 3-bathroom home boasts 2533 sqft of developed living space and features quality finishes throughout- including hardwood and tile throughout most of the main floor.
- The entrance is spacious with room for all the family members to step inside with a coat closet and direct access to the HEATED DOUBLE GARAGE (stand-up freezer and shelving included).
- The front living room is bright and open, thanks to large picture windows, and the gas fireplace makes it a comfortable gathering spot.
- An optional formal dining area can adapt to whatever suits your needs best- a large family dining table or use this as more living room space.
- The kitchen offers everything you need, including maple cabinets, a center island, stainless steel appliances, and a corner pantry for added storage.
- Sliding patio doors lead from the dining nook to a large deck, complete with a NATURAL GAS BBQ (INCLUDED)
- The backyard is low-maintenance, featuring rock landscaping that’s IDEAL FOR A DOG RUN, plus mature trees that offer shade and privacy.
- The primary bedroom has a cozy carpet and includes its own access to the back deck, a walk-in closet, and an ensuite bathroom with HEATED TILE FLOORS AND CUSTOM 2 PERSON TILED GLASS SHOWER.
- Another bedroom and bathroom finish off the main floor.
- The lower level is an impressive space with in-floor heating and large windows which stream the natural light, providing a bright and comfortable rec room.
- 3 additional bedrooms and a full bathroom make it versatile for family, guests, or hobbies.
- The home also features built-in surround sound speakers and central air conditioning.
- Conveniently located just half a block from Ecole McTavish and Holy Trinity High Schools, this home is perfect for families with kids. Older Students can easily walk to school, come home for a healthy lunch, and skip the hassle of bus rides or long commutes.
- To top it off, THE SELLER WILL REPLACE THE BASEMENT CARPET & UNDERLAY BEFORE CLOSING or provide a credit so you can choose your preferred flooring.
- Plus, ALL FURNITURE IS NEGOTIABLE! What else? CENTRAL AIR CONDITIONING, HOT WATER ON DEMAND, CENTRAL VACUUM AND ATTACHMENTS!
- Don't miss this one- With elementary schools and high schools, playgrounds & Sledding hills all within walking distance, this will be the perfect home for your family for the next 15+ years!
- Call Today to arrange your viewing. Come take a look at this well-maintained home with a layout that works for everyday living—schedule a showing today!
For more information, contact:
Jamie Hewat - REALTOR®
- 📩 [email protected]
- 📱 (780) 742-1188
- Instagram: instagram.com/homes_with_jamiehewat/
- Facebook: https://www.facebook.com/profile.php?id=100091399750665
- Learn more about Jamie: theloregroup.com/jamie-hewat/
The Lore Group - Coldwell Banker United
Susan Lore, Jamie Hewat, Tristan Parker, Dean Lewis, Scott Campbell, Sheila Green
#theloregroup #fortmcmurraytheloregroup #ymmtheloregroup #weloveymm #coldwellbankerunited #coldwellbanker #coldwellbankercanada #fortmcmurray #fortmachomes #ymmrealestate #ymmrealtors #fortmcmurrayhomevaluation #fortmcmurrayhomesforsale #fortmcmurrayrealtor #ymmhomesforsale #fortmcmurrayrealestate #albertarealestate #canadarealestate #realestate #realtor #broker #realestateagent #realestateexpert #realestateinvestment #realestateinvesting #investmentproperty #propertybuyer #propertyinvestment #homebuyers #firsttimehomebuyer
Connect With Us
Whenever a new listing hits the market that matches your criteria, we can send you an updated list of properties.

For more information, fill up the form and we'll reach you as soon as possible:
Similar Listings
Confirm your time
Fill in your details and we will contact you to confirm a time.



































































